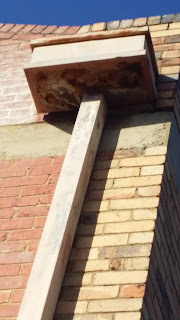Location: 62-74 Rankins Rd, Kensington
Status: UNPROTECTED
Period: Post-war industrial
Style: Sawtooth-style brick warehouse. Red brick main structure with mottled cream brick facade on red brick footing. Extensive yard area fenced with oversized corrugated iron.
Condition: Main structure in tact and original, including external conductor heads and guttering, metal-framed frosted windows (some have minor glass breakage) while other conventional wooden framed sliding windows in the office area are also original. Grillwork may be a later addition. Some evidence of minor external signage having been removed, former painted signage still visible but heavily faded, external deco-style affixed lettering in tact although somewhat degraded. Terracotta tiling borders the main entrance, where the aluminium door appears not to be original. Rail-mounted block and tackle equipment visible from the rear of the property may not be original. Minimal contemporary external signage does not significantly impact the property's heritage aspect.
Present usage: In keeping with original, the building is today a functioning warehouse, owned by Ortho Chemicals and used for the storage and manufacture of dyes, and other related surfactants.
Heritage Surveys: The site was included in the 2013 Kensington Heritage Review conducted by Graeme Butler, and was recommended for inclusion at a D grading, however according to the current Melbourne Planning Scheme, this was never adopted. In fact the vast majority of Butler's recommendations from the survey appear not to have been adopted. This has left a large stylistically contiguous section of Kensington around Rankins Rd. with no uniform heritage overlay, while much lower value areas of Flemington/Kensington do attract one.
Neighbourhood Context: This is a rather
surprising building to find nestled within what are today the almost
wholly residential back streets of Kensington, especially given the site
remains in industrial use.
The
area immediately north of here was formerly known as Bailey's Paddock,
and was subdivided in 1888. This side of Rankins Rd immediately north of
the property was formerly a retail strip of mostly two-storey Victorian
shops, but these and other much larger warehouses in the vicinity have
all been converted to residential use in recent years.
The building occupies a full block of Rankins Road, and as the largest structure in the area by some way contributes significantly to the Rankins Road streetscape.
History: Simmie and Co. were local builders. They were in fact responsible for construction of another notable neighbourhood post-war gem - the Kensington RSL Building on the opposite side at 25 Rankins, one block back towards Racecourse.
Kensington RSL, built Simmie & Co., 1966
'Jock' E. Simmie appears to have been the firm's founder, starting out as J. E. Simmie and Co, and the firm is recorded in the 1920s and 30s as having an impressive nationwide order book, comprising
"large construction jobs in Canberra, including buildings in Civic Centre and the Australian War Memorial" (
Australian Dictionary of Biography).
In 1934, the firm was headquartered in Smith Street, Kensington. As the present building sits at the corner of Rankins and Smith, it seems likely the present building occupies either the entirety or a subdivision of the earlier site.
In 1947, with later-to-become Sir Louis Pyke (a former apprentice risen quickly through the ranks) Simmie became founding co-director of
Pyke-Simmie Pty Ltd. The firm initially built mass-produced, imported
prefabricated houses for Victorian Electricity Commission workers, but
later extended to general industrial contracting. In 1956, Pyke left to
start up on his own competitor firm. It would therefore seem likely construction of the present structure coincided with either of these dates, 1947 or 1956.
Simmie itself is an unusual name, with only a handful of extant Simmies to be found in the phonebook. It is a Scots name, thought to derive from 'MacKimmie'. Jock Simmie would not be the first Scottish immigrant to have made a name in the antipodean building trades, by dint of assumption.
Features:
The degree of mottling in the facade is one of the building's most impressive features, with the frontage to Rankin Street the most significant aspect.
Fencing the property's extensive yard area is a large corrugated iron fence which appears to be contemporaneous with the main building. It is highly unusual to see such a large and in tact corrugated fence anywhere in Melbourne today, although this was once of course the de rigeur mode, particularly for industrial sites, but also for cheaper residential fencing.
The railed block and tackle structure is also highly visible from the rear of the building, obviating the site's industrial heritage and providing a rather interesting, if not entirely aesthetic point of visual interest.


The red brick footing on the facade is one of the building's more interesting and unique aspects, creating and interesting transition zone from the footpath along the length of the facade.





















